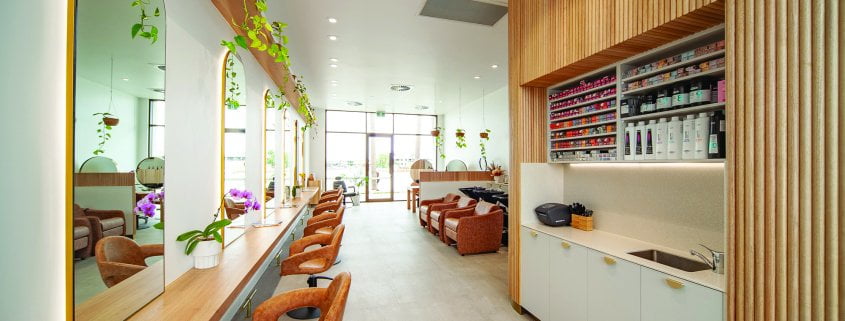Breezy elegance perfect for pampering
Serendipity is a hair salon based in the newly developed Newport Marketplace precinct IN QUEENSLAND. The client’s vision was to create a space that was clean, soft, modern and reflective of its coastal surroundings.
Spatial planning for the salon was determined by the two main entry points into the tenancy. The first entry point is located opposite the
esplanade and is highly visible from the external passageway. The second entry point is located towards the car park. Each tenancy in this zone was permitted an external blade sign and an opportunity to display non-illuminated signage on the shopfront glazing for both entry points. Illuminated signage was displayed behind the reception counter to provide additional signage which would be utilized with the high visibility through the shopfront glazing.
The reception counter is located opposite the entry and is near the waiting area. The counter is curved in form and cladded in a Tasmanian Oak dowl timber. On the back of the reception counter is the colour bar and back of house. This room was a challenge and required a thoughtful and creative approach to ensure that the room presented well aesthetically from the front of house, and performed functionally within. This room houses the kitchenette, services and storage. The room is curved in form and cladded in Tasmanian Oak down timber. The colour bar is built into the room and finished in a beige solid surface, neutral laminated and feature brass accents. The hair service zone runs along the edge of the salon and the hair washing zone and dressing areas are positioned on the opposite side, divided by a low height screen cladded also in Tasmanian Oak dowl timber.
The flooring is finished in a concrete look tile which was selected to ensure longevity and durability against dyes and salon products. A Tasmanian Oak laminate is applied to all feature bench work, shelving and joinery to match the dowl timber used throughout. Brass aluminium metal is used on the skirting for all feature joinery including BOH and colour bar. Brass curved handles and rounded mirrors were selected for continuity throughout the space. Tanned leather and emerald green velvet upholstered furniture pieces were selected to soften the interior and tie in with the modern coastal theme. Live planting and feature artworks are used to add the finishing style touches required to complete the design.


Leave a Reply
Want to join the discussion?Feel free to contribute!