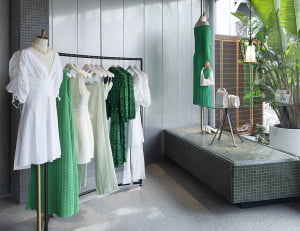
Diverse Project Group, renowned for their expertise in construction and interior fitout projects, recently concluded a remarkable construction and interior fitout project for Scanlan Theodore, a premium Australian fashion label known for their commitment to quality, authenticity, and individuality. Situated in Claremont, Western Australia, this project involved the revitalization of a historic building adjacent to Claremont Quarter, a prestigious fashion precinct in the region. Diverse Project Group, in collaboration with Studio Mcqualter, a renowned Sydney design studio, successfully transformed the building into a contemporary retail space that reflects the unique style and values of Scanlan Theodore.
Preserving History:
The site chosen for Scanlan Theodore’s new store had deep-rooted local history, having served as the local branch of the Commonwealth Bank for several decades. The exterior of the building underwent a significant transformation, combining contemporary architectural styles with elements that honour the building’s past. The result is a captivating blend of old and new that exudes sophistication.
Structural Achievements:
Diverse Project Group undertook a multi-stage process to bring Scanlan Theodore’s vision to life. The first two stages comprising a defit and some internal demolition were commenced in earnest in January 2022. Stage three of the project involved significant structural modifications to accommodate the addition of a mezzanine level and skylight. Situated in a bustling shopping precinct, this phase presented unique challenges in terms of site security and access. However, Diverse Project Group’s expertise shone through as they navigated these obstacles with finesse, completing the structural and recladding works while minimizing disruption to neighbouring shops.
The scope of the structural works included the installation of a new mechanical AC system and plant room, a comprehensive dry fire system, roof and stormwater replacement, removal of structural concrete slabs and walls, integration of structural steel, rewiring of the electrical system, landscaping and irrigation, conversion of existing toilets to compliant disabled access toilets, modification of the timber roof structure, installation of structural balustrades and awnings, and replacement of glazing throughout the building.
Seamless Interior Fitout:
With the demolition, structural enhancements, and exterior renovations completed, Diverse Project Group moved into the final stage: the extensive interior fitout. This phase required meticulous attention to detail and craftsmanship. The team skillfully executed various elements, including internal plumbing, joinery, metalwork, tiling (both internal and external), rendering, glazing, installation of new mechanical AC systems and fire systems, plasterboard ceilings and walls, timber feature ceilings, a new internal staircase, a lift, skylight louvers, electric blinds, paving, painting, a feature breeze block wall that pays homage to the building’s history, signage, carpet and vinyl floors, and a stunning feature terrazzo floor. Each component was carefully integrated to align with Scanlan Theodore’s brand identity and create a captivating shopping environment.
Conclusion:
Diverse Project Group’s completion of the Scanlan Theodore project in Claremont stands as a testament to their expertise in construction and interior fitout projects. With a strong focus on preserving the building’s history while seamlessly blending contemporary elements, the project showcases their ability to create spaces that resonate with the brand’s unique style and values. The design solution created by Studio Mcqualter resulted in a refined retail space that reflects the elegance and sophistication of Scanlan Theodore. This successful transformation ensures that Scanlan Theodore’s new store in Claremont will provide an exceptional shopping experience for its discerning clientele throughout the next chapter in this building’s storied life.
