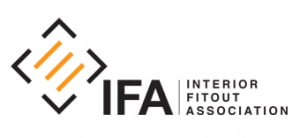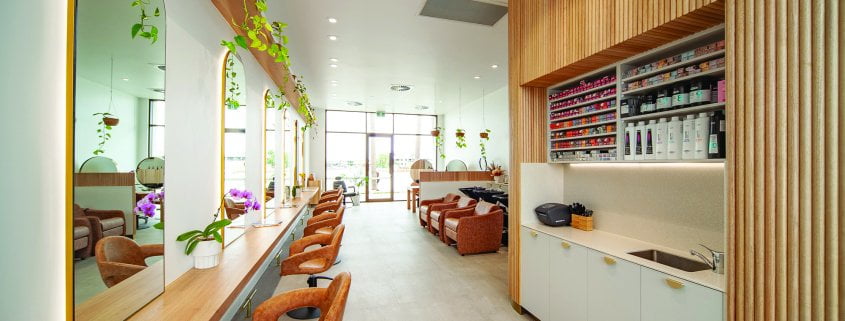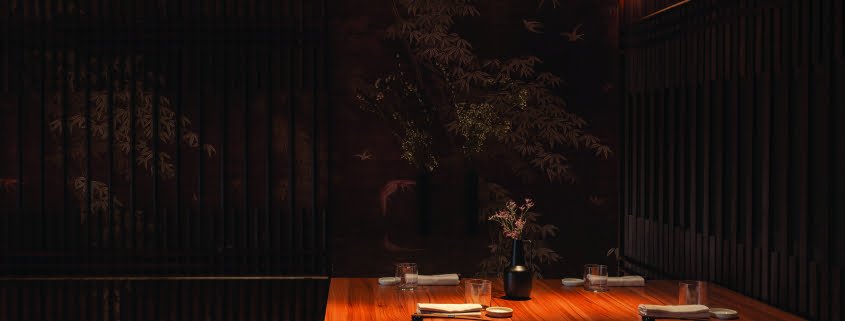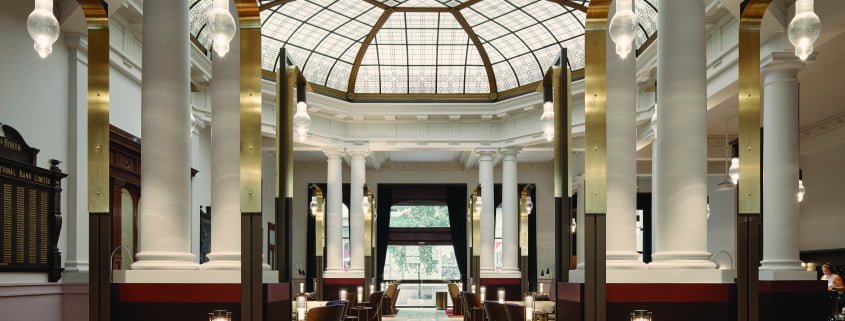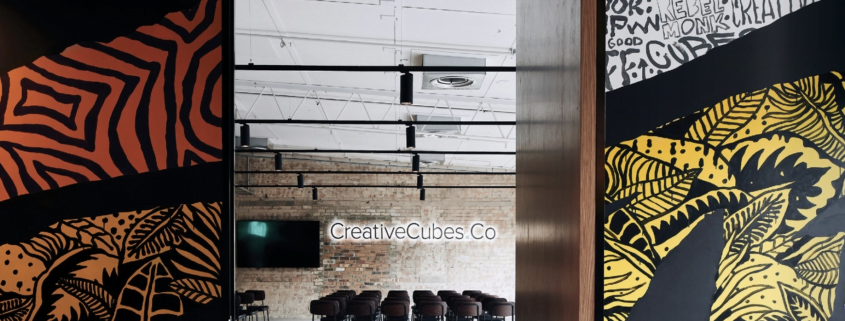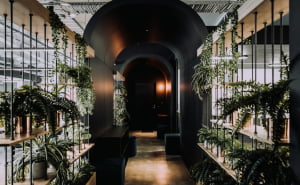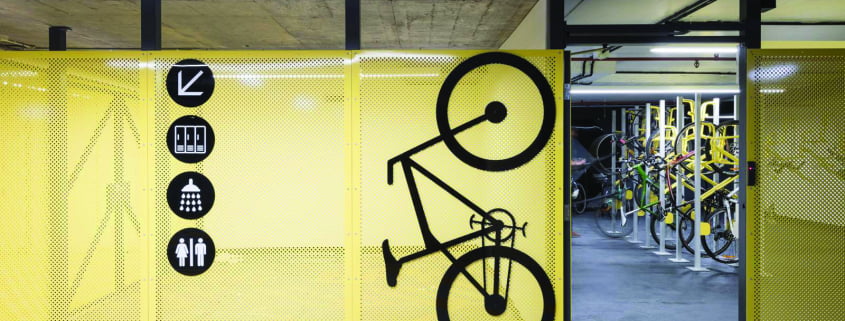When you step into an office, healthspace or retail space, how do you know where you are, how to find what you need, or even to know what you’re meant to feel or do next? The answer is simple. Signage and wayfinding. Signage and wayfinding are sometimes used interchangeably in the world of design and serve the sole purpose of providing visual communication for users to navigate and experience various spaces and environments.
But there is a slight difference. Signage refers to the visual communications that guide users to achieve a particular outcome like locating bathrooms, reading a safety floorplan, branding a business or navigating to exits. Wayfinding is the holistic process of navigating through physical spaces, and it involves both the physical elements like graphics, signs, digital media as well as the cognitive processes individuals use to orient themselves in a particular environment. Whilst there is an overlap, great design understands the nuance.
“Imagine a chess boardgame. The chess pieces are visual markers representing hierarchy of characters while the black and white squares on the board is the navigating system that allows users to play a game of chess. So if signage was the chess pieces, then wayfinding is the board,” explains Ghezal A Jafari, Design & Strategy Lead at Concept, an Australian-owned fitout company designing and delivering people-powered work, health and retail spaces.
The evolution of solutions
Historically, wayfinding refers to the techniques used by travellers over land and sea to find relatively unmarked and often mislabelled routes. Typically in architecture, signage and wayfinding was implemented in the later stages of design, which often resulted in rigid, monotonous and bulky structural solutions that lacked aesthetics and made most signage elements feel like an ‘after thought’. The impact was costly to both design firms and clients with additional expenses for the design and implementation of signage, changes in floor plans, and added timeframes for project delivery.
Fast forward to 2023 and signage and wayfinding design has emerged as a key consideration of successful built environments. It enhances and elevates both brand and user experience while creating a sense of curiosity to navigate through and interact with various spaces.
Finding a place in great design
Effective wayfinding paired with intuitive signage in the workplace, healthspace or retail space ought to be a key consideration of great design and build.
“It can be the creative and competitive edge a business needs to attract the best talent and clients, as well as deliver an optimal user experience” states Ghezal.
“Smart design in signage and wayfinding can also have multiple health, psychological and emotional benefits to users,” she also shares.
“It contributes to a positive work environment, reduces stress, enhances productivity, elevates emotional experience, and fosters a sense of belonging in the workplace community. By creating a sense of familiarity and connection with different spaces users can easily adapt and have a seamless experience.”
Design Considerations
The design aesthetics for intuitive signage and wayfinding, especially in the post-covid era, has changed the way users perceive and utilise certain spaces. For example, signage in shared public places such as end-of-trip facilities, hallways and lobbies have transformed functional spaces to be more interactive, digitally dynamic, and creative, which reflects on the brand personality of both the business and the building.
Creative graphics on surfaces including floors and digital walls elevate the functional with style, informing users as to how to interact with a space. The emerging trend of flexible spaces and creative zoning, often via the use of neon signage or graffiti in an agile and open plan area, inject personality and allow users to transform the space to suit multiple purposes at different points in time.
In other examples in an open plan workplace, lockers are increasingly used to divide and define zones without creating barriers. They are used as soft barriers, which when thoughtfully designed, differentiate different spaces without adding enclosed walls and surfaces. In addition, a touch of playful graphics, planting, and zoning created by the mirroring of pathways through conscious flooring material changes and ceiling lighting effects create enhanced visual cues to allow users to navigate through spaces seamlessly.
Incorporating accessibility points into wayfinding design ensures that everyone, including individuals with disabilities, can have comfort, ease of access and a positive user experience. These include braille tactile signage, clear visual and auditory cues on all surfaces (where practical) and technology points for mobility-impaired users. A compliant workplace environment ensures these elements are incorporated well in all spaces to create an inclusive environment for all users.
A well-executed wayfinding system empowers users to confidently navigate a space. However, too much information can also be overwhelming and can make it difficult for users to process what’s relevant for their needs. For example, multiple signs and complex layouts can create a cognitive overload for users to decipher the information given and navigate around. Simplifying the presentation of information and using clear symbols can help alleviate cognitive overload.
Finding the right balance between providing essential information and information overload is crucial for user confidence and interaction within a space. This confidence contributes to an improved sense of control and mastery over their environment, leading to a positive emotional experience.
Now and into the future
People tend to associate their surroundings with certain feelings and emotions whilst exploring and navigating through spaces. Investing in signage and wayfinding allows businesses to create an environment where users can connect and associate positive emotions, ultimately enabling them to attract top talent, clients and have their brand stand out in a competitive market.
“If there’s anything we learnt from covid, it was the immeasurable value of ‘experience’ we constantly seek in life, whether it’s new places or renewing current ones to gain a fresh perspective”, says Ghezal. “Designers have been facing the challenge of creating fresh new experiences in the post-covid workplace to entice users to return back to the office. The shifted focus on signage and wayfinding to more playful graphics, digital interactive surfaces and flexible space transformations encourage people to come together, celebrate, collaborate and share experiences.”
By focusing on clear communication, logical layouts, sophisticated design aesthetics and considering users’ emotional responses, designers can create effective signage and wayfinding solutions which elevate brand and spatial perception and enhance user experience.
