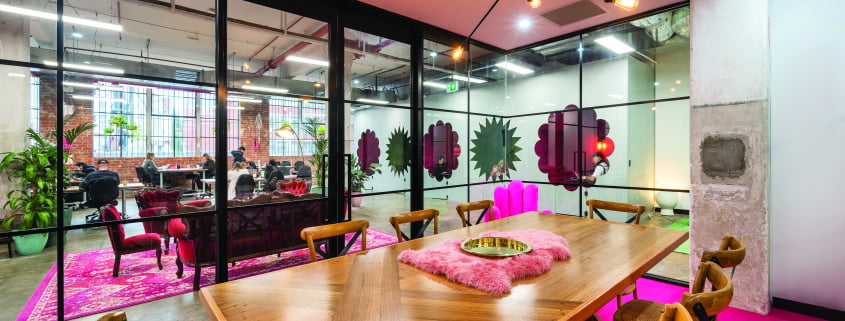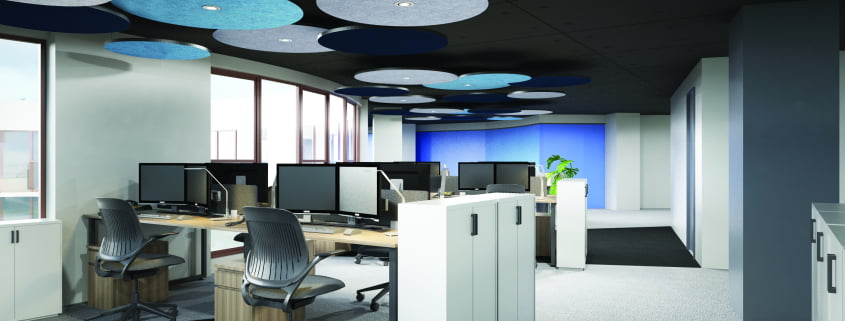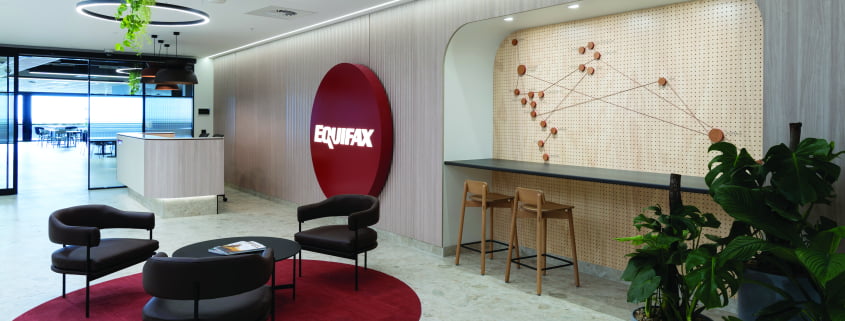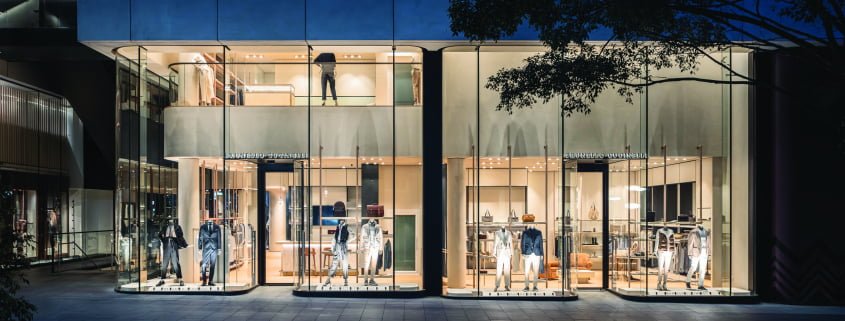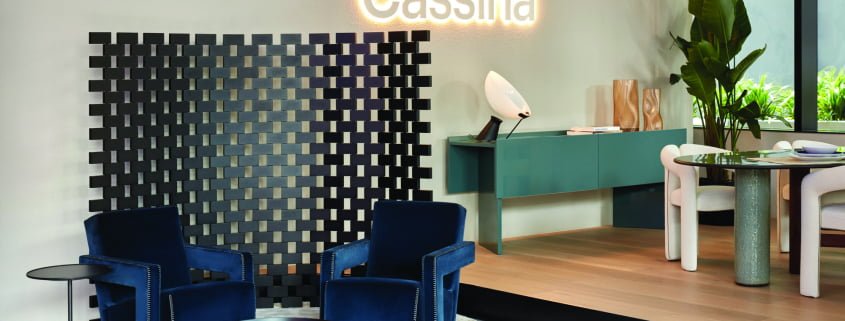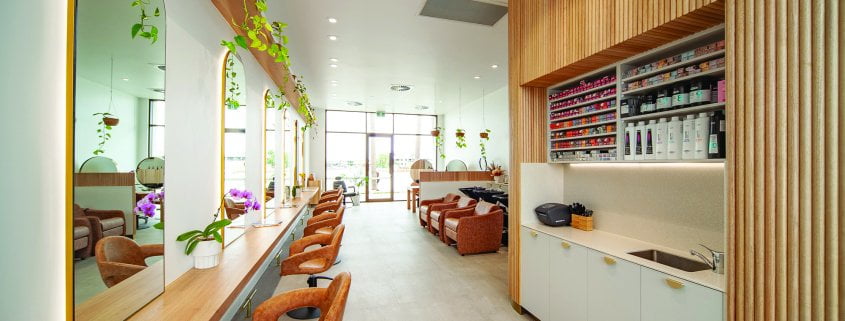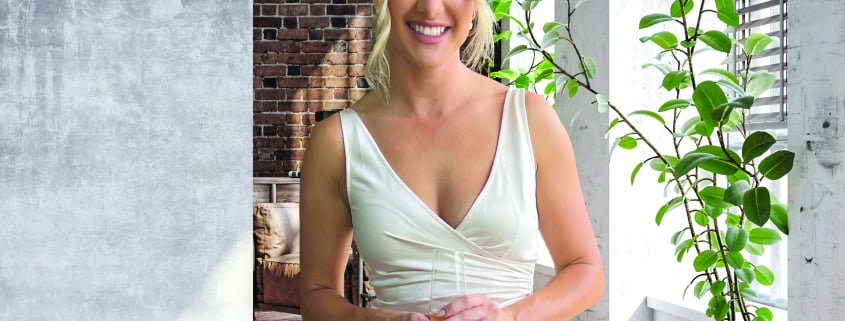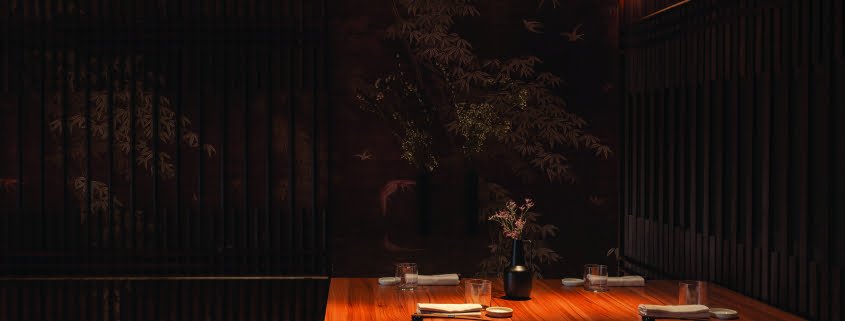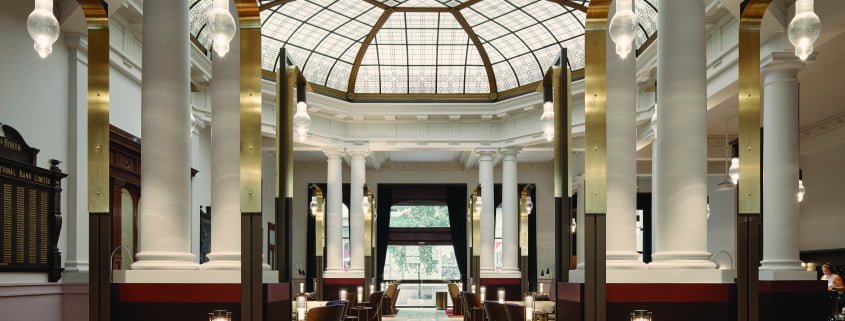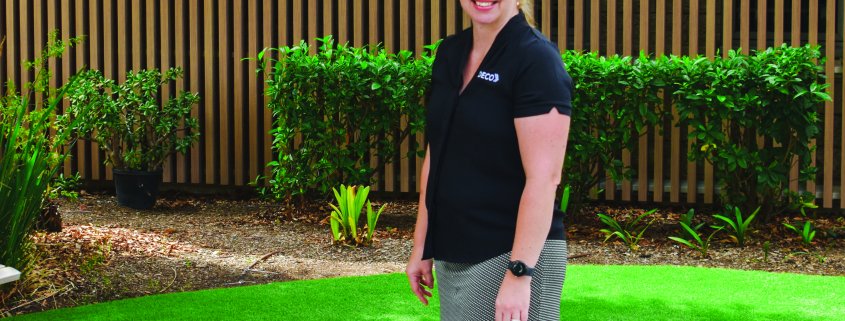With as many as 90 per cent of Australian offices now being open plan, a healthy acoustic environment must be considered as part of a holistic approach to workplace health.
The worldwide workplace wellness industry is predicted to be worth around $100 billion by 2027, with employers increasingly seeking to address employees’ physical and mental health needs.
Acoustic treatments for office spaces are in growing demand as evidence shows that poor acoustics can have detrimental effects on employees’ wellbeing. This is exacerbated in open plan spaces, where speech and activity noise can lead to an unpleasant build-up of reverberation and echo.
Hard surfaces in these open spaces can lead to excessive unwanted noise. Acoustic solutions such as panels, fins, baffles and dividers can be implemented without the need for a full, permanent retrofit.
The necessity to integrate acoustic furniture alongside acoustic panels represents a holistic approach to embracing diverse working styles and the evolving design of open-floor offices. There are more quiet rooms and pods in office spaces to provide more privacy as people are still getting used to being in the office.
“Phone booths and acoustic screens for workstations have emerged as key elements in this transformation,” explains Specfurn’s Troy Wallace.
“They not only improve privacy and sound management but also integrate seamlessly into modern office aesthetics, providing effective solutions without compromising design. These innovations signify a commitment to accommodating a variety of work preferences, from collaborative spaces that foster team interaction to quiet zones that support individual focus and concentration.
“By incorporating these acoustic solutions, companies are not just adapting to a post-pandemic world; they are redefining it to support a more flexible, inclusive and health-conscious approach to workplace design. This evolution underscores the importance of acoustic considerations in creating environments that are not only ergonomically sound but also conducive to the diverse needs of today’s workforce.”
Acoustics by Specfurn has focused on redesigning workspaces to accommodate both collaborative efforts and the necessity for quiet, concentration zones.
“Our acoustic solutions are specifically tailored to support these diverse workspace requirements, ensuring that employees can find balance between collaboration and focused work. Moreover, acoustic comfort has emerged as a critical consideration for enhancing workplace wellness.
“Stress reduction and productivity improvements through better acoustics are now key priorities for many organisations. This shift has led to an increased demand for our products that offer noise-reducing properties and incorporate natural soundscapes, contributing to a healthier work environment.”
Additionally, changing attitudes to hybrid work arrangements following the disruption caused by Covid-19 will likely lead to more varied office ecosystems, ones that offer a number of different acoustic environments and spaces to cater to the needs of different workers.
“Since the Covid-19 pandemic, working from home arrangements have impacted the dynamics of office environments with an emphasis on acoustics,” says CSR’s Aaron Berrell.
“With a greater sensitivity and awareness to noise, the requirement for creating quieter and more focused workspaces in office environments has increased to accommodate for the heightened awareness of noise.
“Creating spaces that promote flexibility, comfort and wellbeing are critical to office environments. An increase in online meetings has seen the demand for building materials that provide acoustic benefits increase within commercial office spaces to reduce the amount of noise transmission within these environments.”
As employees transition back to the office from the flexibility of WFH setups, nearly all businesses face a unique challenge: replicating the quieter, more personalised acoustics of home workspaces within traditional office environments.
More and more people are returning to the office and they now expect a higher level of comfort, including acoustic performance.
This shift necessitates a focus on acoustic solutions that combat the intrusive, distracting noises often found in open-plan offices. Mulford Plastics offers not just acoustic products but a suite of plastic and construction products including acrylic and woven polyester sheets (Zintra).
“By incorporating noise-reducing materials, strategic space design and designated quiet zones, businesses can create work environments that foster focus, productivity and overall employee wellbeing – a key factor in attracting and retaining talent in the post-pandemic landscape,” says Mulford’s David Johnson.
Acoustic design is increasingly integrating with sustainable practices, marking a significant trend in the field. This approach prioritises energy efficiency, waste minimisation and material reuse, reflecting a broader commitment to environmental stewardship within the industry.
“Eco-friendly acoustic solutions are in high demand,” he adds.
“Materials like mycelium (mushroom-based), combinations of upcycled materials and bio-based composites are paving the way. One of Mulford’s most popular products available now is saveBOARD – a durable, acoustic and customisable building material that is made of recycled packaging and cartons.”
In the next few years, the demand for sustainable products will only increase. Building codes and regulations will play a vital role in ensuring Australia reaches its emission targets, which will impact the products on offer and used across all industries. As such, it presents a challenge for continuous innovation in this space.
Sustainability is a significant factor driving demand for our offerings, says Wallace. There’s a growing preference for eco-friendly and health-conscious materials in office environments.
“Our commitment to using sustainable, non-toxic materials aligns with this trend as our products contribute to indoor air quality and overall wellness. This alignment with the wellness trend not only meets the current demand but also positions Specfurn as a forward-thinking provider of acoustic solutions tailored to the modern, health-conscious workplace.”
The requirement for low environmental impact products and human health is growing rapidly, adds Knauf’s Kelly Watson.
In response, Knauf has developed an innovative Cross Laminated Timber (CLT) system to meet this challenge. Knauf CLT systems is a lightweight
solution that incorporates a familiar and established plasterboard system to suit a variety of applications and performance requirements including fire resistance, acoustic performance and sustainability.
CSR continues to explore new and innovative ways to manufacture and source sustainable, high-performance products that contribute to creating safe and enjoyable spaces for the occupants, says Berrell.
“CSR will focus on sustainability as a key strategic pillar of the business which is demonstrated through the sourcing of sustainable raw materials, optimising operational process to reduce energy and water consumption and working with several international suppliers to source and distribute high performance acoustic products to our customers.”
Sustainability has become an intrinsic component of every thoughtful design process and is woven into every facet of Autex’s operations. From sourcing and product design, manufacturing and minimising waste during production and install, sustainability is at the core of what the company does. This comprehensive integration of sustainability into the business gives rise to a diverse range of initiatives aimed at constantly improving its environmental footprint and pushing the boundaries of industry-leading sustainable technology.
“As the acoustics industry and manufacturing technology continues to evolve, new opportunities for innovation will arise,” says Autex’s Martina Kramer.
“We have implemented a number of carbon reduction initiatives within our operations. These include increasing the energy efficiency of our plant and equipment by commissioning more efficient manufacturing lines, upgrading all lighting across our core manufacturing sites to LED and upgrading the variable speed drives (VSDs) on all auxiliary equipment.
“At our core manufacturing facility, we have made the strategic choice to support an energy provider that generates electricity through 100 per cent renewable sources: wind, water and solar.”
Additionally, acoustic materials are no longer just about sound absorption. They are being integrated with lighting, air-purifying elements and even smart technology for adaptable room acoustics. The balance between aesthetic-forward design and functionality is blending closer every day.
The dual focus on improving spaces and protecting the environment underscores the evolving role of acoustics in today’s world. Balancing this demand for sustainability with performance will be a key focus for all; technology and ‘smart acoustics’ will play a vital role in this space.
Digital printing technology further enhances this by allowing for precise, customisable acoustic solutions. These innovations not only reduce environmental impact but also cater to a wide range of acoustic needs, ensuring spaces are not only aesthetically pleasing but also acoustically optimised for everyone’s benefit.
The appeal of digital prints lies in their ability to personalise and transform spaces with unique visuals. This customisation enables clients to reflect their brand identity or personal style while achieving necessary acoustic performance. The integration of digital art into acoustic solutions represents an intersection of technology, art and functionality that many clients find
attractive.
These products combine natural aesthetics with effective sound management, appealing to a growing interest in biophilic design and sustainable materials. Their versatility in application and design options makes them suitable for a wide range of spaces, from corporate offices to educational institutions.
“3D modelling and simulation are changing the game. Traditional acoustic analysis relied heavily on blueprints and calculations, now 3D modelling tools enable visual representation of how sound waves propagate within a space,” says Mulford.
“These highly accurate visualisations of sound behaviour allow our clients to experiment and experience sound before they select their products and design the space. There are also new cases of manufacturers using AI and reactive technology to reshape acoustics boards and materials in real-time, reacting to data it receives to adapt spaces such as concert halls and recording studios, exciting stuff,” he enthuses.
For Specfurn, the integration of 3D technology is part of its future strategy. Specifically, the company plans to utilise 3D technology to create detailed mockup plans, enabling its clients to visualise how specific panels or designs will look in their space more accurately.
“This approach will not only improve decision-making but also ensure that our solutions are perfectly tailored to meet our clients’ needs. The biggest challenge we foresee is keeping pace with the fast-evolving technological landscape and ensuring our team remains at the forefront of these advancements to continue providing cutting-edge acoustic solutions,” says Wallace.
Knauf BIM WIZARD® is a plug in for Autodesk® Revit® and Graphisoft® ArchiCAD® for PC and MAC. BIM WIZARD is a time saving tool to select the correct wall or ceiling systems without leaving the BIM environment. Knauf prioritises digitisation and creating digital tools that showcase Knauf products and solutions to enable building professionals to work faster and smarter.
In the future, we will expect more from the spaces we live and work in, the focus on quality and comfort of spaces will increase and acoustic products play a big part in this.
Higher acoustic standards with various green rating systems will continue to grow and even a revision of the minimum NCC standards may be on the cards.
But the products architects will want to specify need to be ethical and sustainable. Products with transparency around where raw materials have been sourced, how they are sourced (environmental impact) and who they are sourced by (modern slavery).

