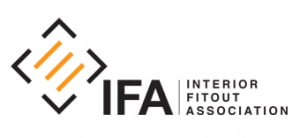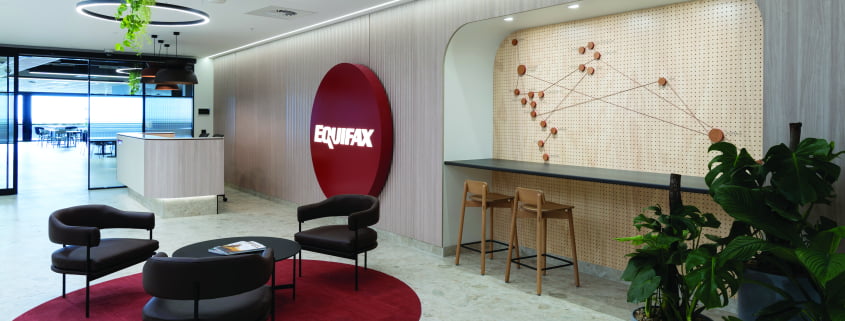Equifax-Fitout by Gapcomm Projects
Gapcomm Projects is proud to showcase the newly designed and delivered fitout for their client, Equifax. The fitout occupies three storeys of the boutique commercial development at ‘2 Blue Street’ in North Sydney. Equifax relocated its Sydney office into the exciting new space, which presented an opportunity to craft a positive, human-centric workplace experience tailored to its brand personality.
Gapcomm’s team of Interior Designers, Project and Site Managers has established a collaborative relationship with their client, working together from concept to completion, ensuring the resulting project exceeded expectations. Taking a holistic approach on the design, the finished space prioritises workday functionality but also promotes collaboration, increased wellbeing, and integrates a variety of both quiet and social spaces within the working environment to be enjoyed.
Entering the main reception space on Level Six, the Equifax brand is prominent, featuring sculptural signage and a striking, corporate red colour-pop, in an otherwise warm and natural finishes palette. Also in reception is a creative interpretation of a global network map, portrayed like a three-dimensional piece of artwork, fostering a sense of affiliation for employees within the global company. The company’s brand values and identity are ingrained subtly through the space using colour, shape, graphics and wayfinding.
A welcoming feeling is achieved throughout by use of textural materials and soft tones. Highlights of colour, using Equifax’s corporate colour palette, are featured sparingly and in muted variations, portraying a sense of comfort. Carefully curated furniture selections alongside hired and purchased artwork and décor accessories helps deliver a cohesive ambiance across the entire space.
Strategic spatial planning optimises the building’s location, with the aim of allowing all employees to access the panoramic Sydney Harbour views. The layout embraces natural light provided through the large windows, and makes the most of the furnished, open-air balconies. Sculptural dimension was achieved by integrating angles and curves into the interior layout, with the purpose of creating distinct zones, as well as introducing visual intrigue.
The design and fitout of the space has proven successful in delivering a workplace that allows its employees to seamlessly navigate between home and office. The adoption of a hybrid workplace model has played a pivotal role in fostering flexibility, which was a key element understood when establishing the design strategy. Attributing to its success was the delivery of more meeting areas, in a variety of sizes and a diverse range of collaboration spaces.
Prioritising employee well-being was important to our client and is reflected in the design. There is an emphasis on collaboration, with strategically designed areas throughout the floor plan aimed at enhancing teamwork and interaction. Wellness elements include balconies and gardens, as well as a combination of live and artificial greenery integrated through the interior. A dedicated wellness room includes yoga mats, reading material and a bookable massage chair. Both quiet zones and social spaces have been provided, shared across three floors, enabling accessibility to these for all employees. There are kitchens and break-out spaces provided on each level of the fitout, creating a sense of community and belonging.
Versitility was important, considering flexibility and future growth. This is exemplified by the Hub area on Level Six, which can easily transition from a day-to-day work zone into a large, hospitality space when required. This space, with its large balcony, barbecue, and café facilities, enables Equifax to host events from company-wide town hall style meetings or fully catered functions within their own premises.
From a functional perspective, and critical to the success of the project, was the integration of technology and consideration to acoustics which formed part of the design from the onset. Acoustics were meticulously addressed through both material selection and construction methods, ensuring both a highly functional and comfortably quiet workplace. Acoustically engineered solutions provide sound-proof meeting rooms and a quiet open plan office is delivered by providing designated quiet rooms, huddle spaces and a number of Square Bear retreats, to allow conversation to be removed from the open space.
Positive feedback from the client highlights the successful design and fitout by the team at Gapcomm Projects. The delivery of Equifax’s new space has been credited to reshaping office culture and enhancing overall happiness among their employees.




Leave a Reply
Want to join the discussion?Feel free to contribute!