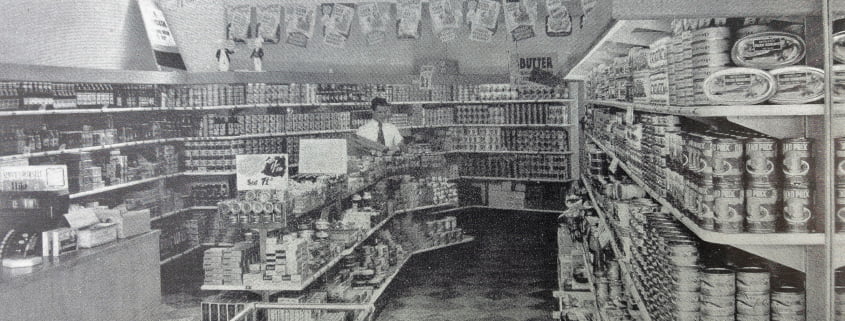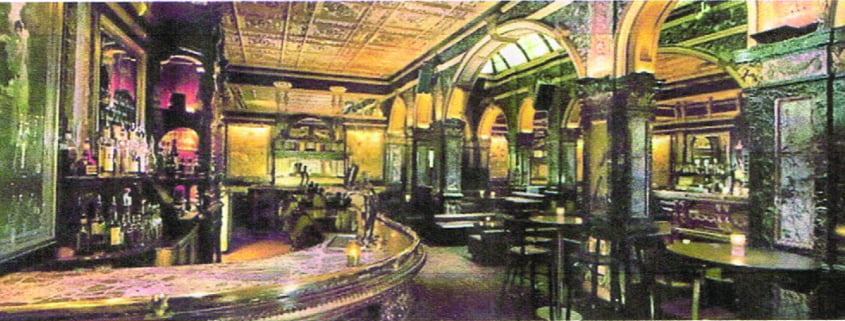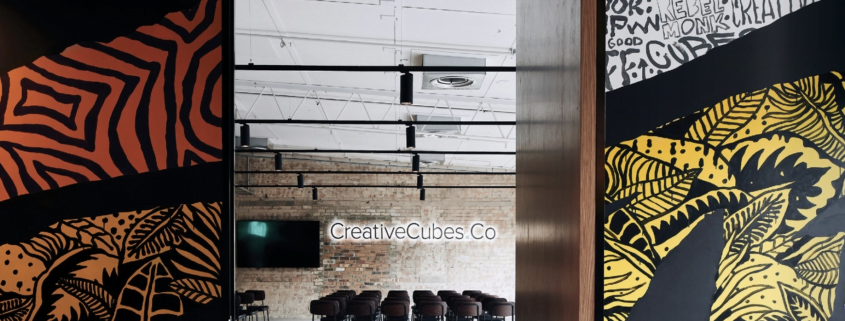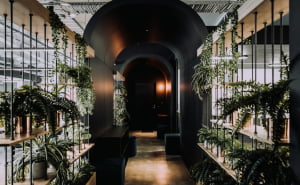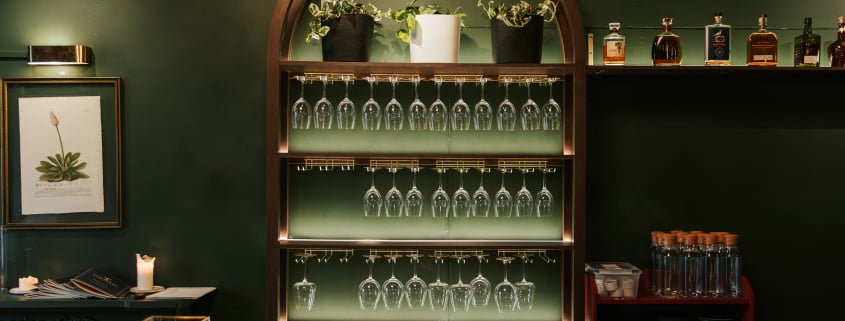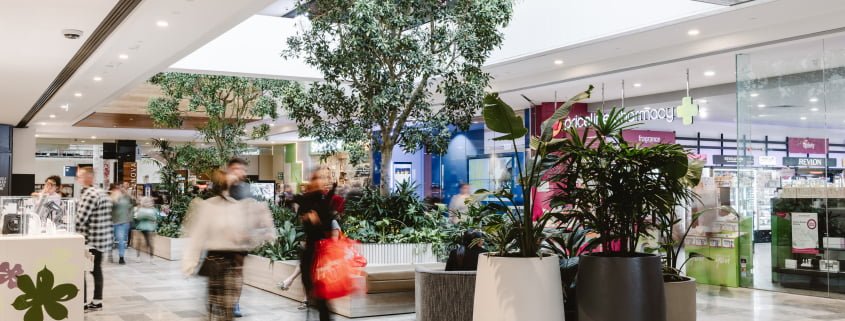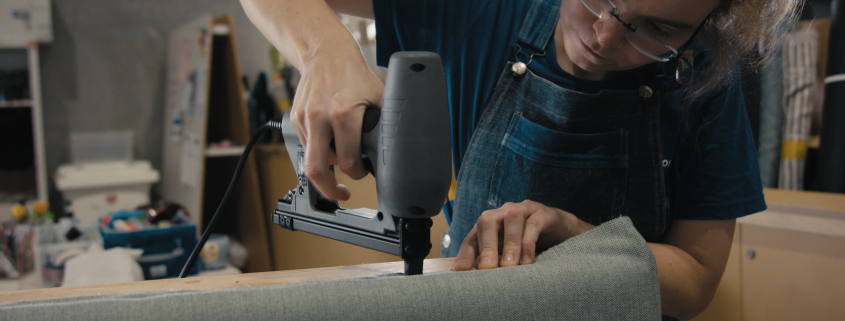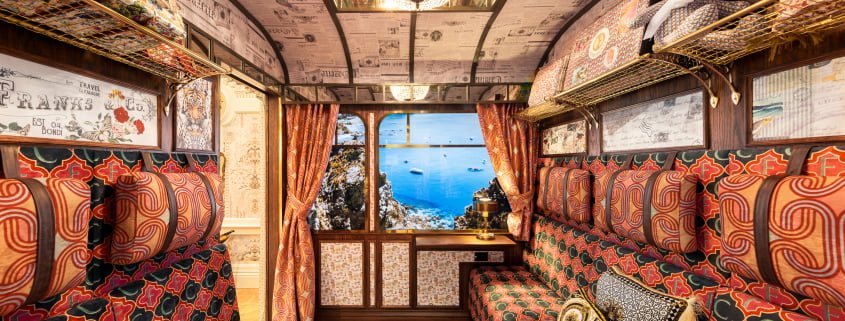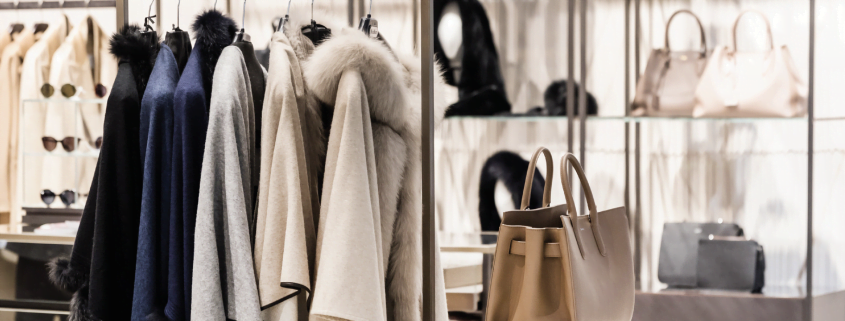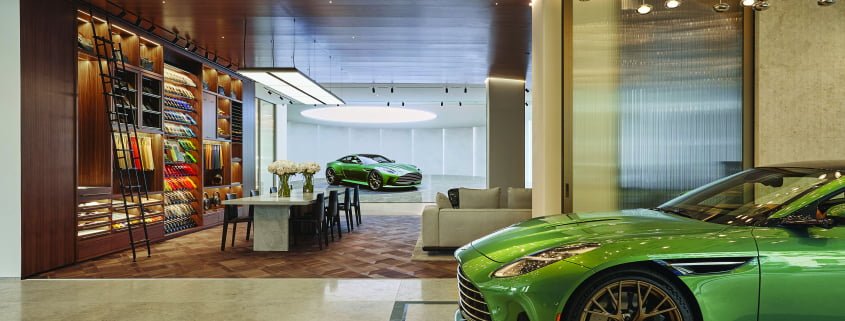With World War 2 (WW2) ending in 1945, Australia made a speedy recovery and by 1950, the upward movement of the economy ultimately laid the platform for unbelievable growth and prosperity for the years ahead. With plenty of work available in every area, the working Australian found new wealth and a better standard of living which included home ownership, telephones and the ability to buy a car. Cars had previously been considered a luxury item, but became more affordable with Holden manufacturing locally and made available to the market in 1948. There was an air of supreme confidence through the nation.
Another most significant event was the influx of British and European immigrants who brought with them their own cultures, skills, ambitions and spending power. Many were engaged in major projects such as the Snowy Mountain Scheme and Warragamba Dam, but quite a few found work in the shopfitting industry. The influence of these immigrants was felt across all aspects of Australian life.
It was now that retailers started to pursue the overseas trends in merchandising in the form of self-selection and self-service, which made the decade of the 1950s perhaps one of the most significant for retailing. New store layouts and concepts and the introduction of modular fixtures, combined with slotted stripping and adjustable brackets became popular.
By 1955, Woolworths had opened its first variety full checkout store at Beverly Hills in Sydney and so the die was cast. Many of the small grocery chains adopted the self-serve concept but most faded or were absorbed when Woolworths and Coles decided to enter the food retailing market and by 1960, Woolworths became the first Australia-wide food retailer. A whole new industry had been created in shopfitting to supply fixtures and fittings firstly in timber and later in metal, as the requirements became more sophisticated.
Retailing in Australia was to change forever when on the 30th May 1957, the first regional shopping centre was opened in the Brisbane suburb of Chermside, followed by another at Ryde in NSW on 14th November in the same year. A smaller centre in Blacktown NSW was opened in 1959 by John Saunders and Frank Lowey, the founders of Westfield. In October 1960, Chadstone Shopping Centre became the first self-contained centre in Melbourne. These four centres mirrored the American concept of combining retailing with parking, albeit initially open air and were the forerunners to the gradual demise of stand-alone strip and corner shops. As can be seen from the photo of Chadstone, it was originally single level, with an open mall down the middle. Land was cheap then, cheap enough to have parking surrounding the shopping centre.
Most of the existing major CBD retailers were aware of the winds of change and opened smaller versions of their city stores in the suburbs, however many were stand alone stores with no other retail stores around them to attract wide acceptance. As such, they struggled to be successful with devastating end results. It would appear this happened throughout all the states.
During this period, each major retailer had its own development and store planning department, concentrating on the new open display self-serve fixtures and store layouts. Several major retailers also had their own workshops to produce the new fixtures.
Prior to the arrival of the shopping centre concept, retailing and the fittings used had changed little in decades. As shown in the photo of a pharmacy that opened in 1959 (below), the same year as the Blacktown shopping centre. Wall fixtures were full height solid timber, the counter was made from Silver Ash with a padded and quilted vinyl front. Even in the time of cheap labour, this was an expensive fitout and one designed to last much longer than the standard centre lease.
Change did not happen overnight, but with the rapid spread of centres around the country, it was inexorable. The emphasis was on modular concepts, boosted by the need for centres to have the ability for flexible tenancy areas. Faced with non-load bearing inter-tenancy walls, the design of fixtures dramatically changed with the introduction of more metal components utilising slotted tube and engaging adjustable brackets. These designs embraced the new approach to merchandising and gave management the ability to economically move the fittings around the store, changing displays at will in almost every department and the word “flexibility” became part of retail jargon.
The high traffic volumes in centres led to changes in how stores were laid out. Where previously the customer came into a store knowing what they wanted, the challenge now was to attract the passing traffic into the store on impulse. Display units were designed to encourage self-selection, merchandising where products on offer could easily be handled by customers from racks, tables and floor stands which were later known as gondolas which had wide applications.
Centralised cash wrap counters were introduced, which placed staff on the sales floor ready to serve customers and ultimately this led to the rationalisation of sales personnel.
By the mid 1960s the stage was set for the future of retail as we know it today. As the number of centres grew exponentially, there was a need for a substantial re-think of both the processes and methods required as well as the use of the ever-increasing number of new materials.

